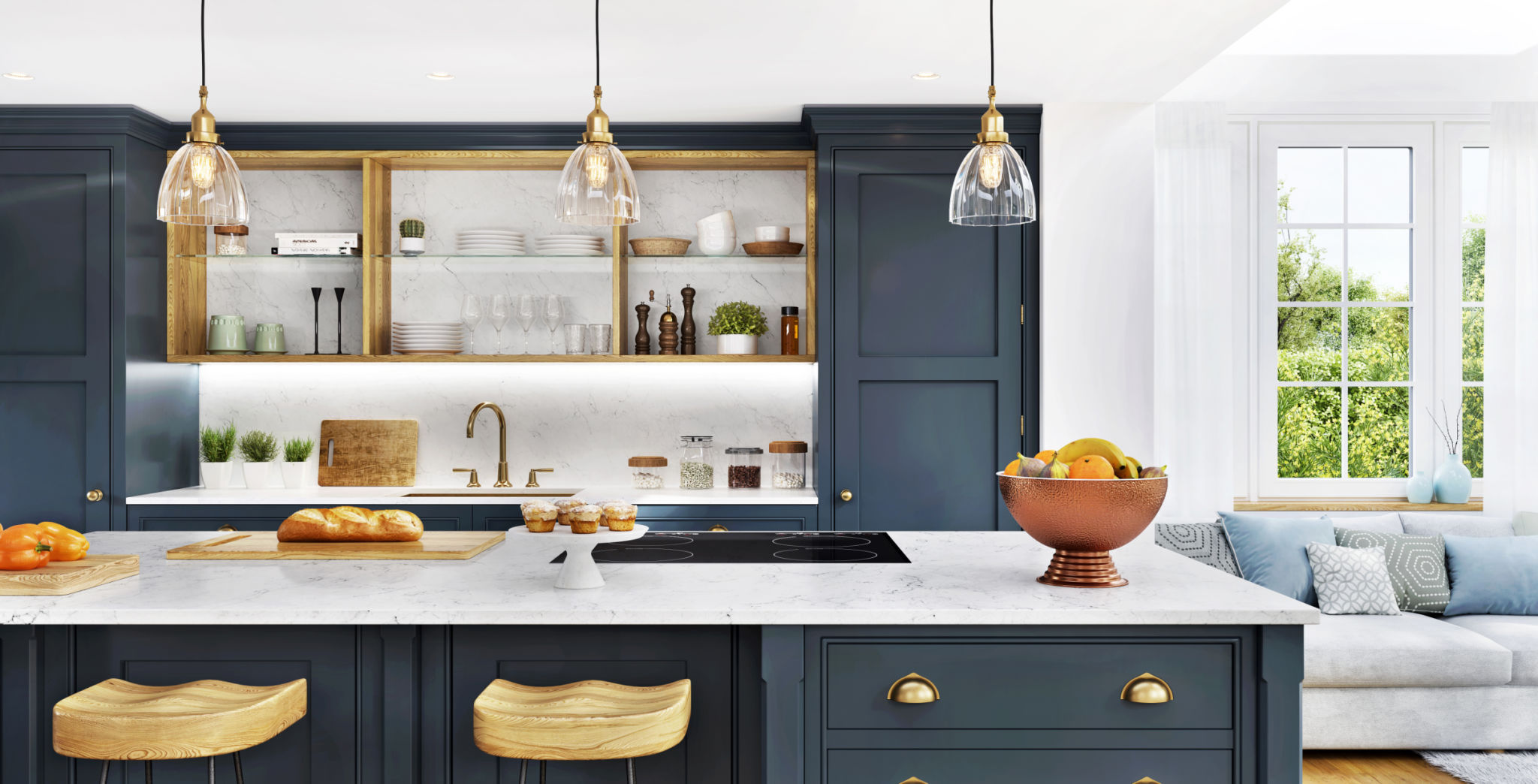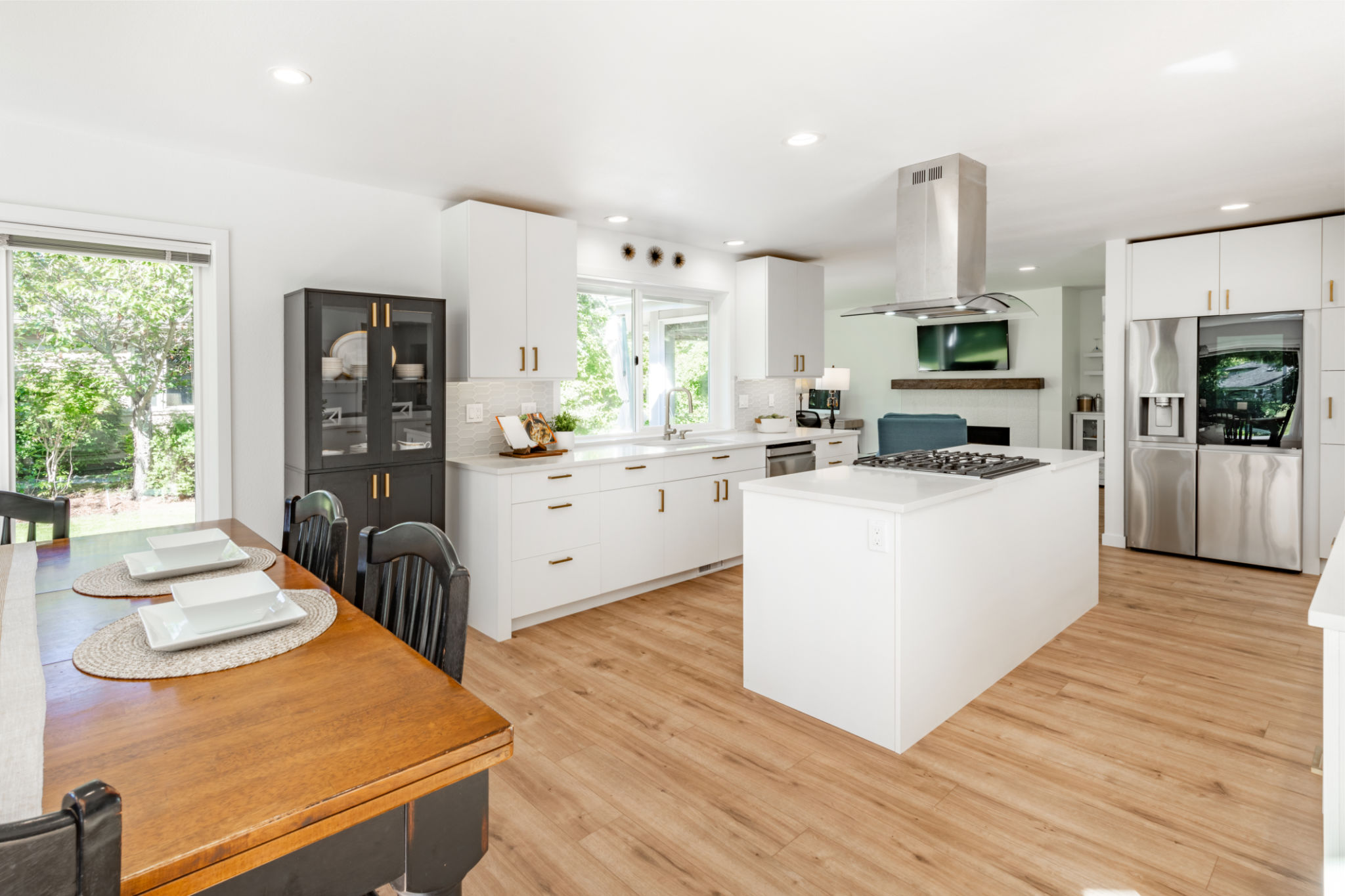Comparing Kitchen Layouts: Finding the Best Fit for Toronto Homes
Understanding Kitchen Layouts
When it comes to designing or renovating a kitchen, choosing the right layout is crucial. The layout sets the stage for how you will use the space every day, impacting everything from cooking efficiency to storage options. For Toronto homeowners, where space can often be at a premium, finding the best kitchen layout is essential to making the most of your home.
There are several common kitchen layouts to consider, each with its own set of advantages and potential drawbacks. Understanding these will help you make an informed decision that suits your lifestyle and space requirements.

Popular Kitchen Layouts
Galley Kitchen
The galley kitchen is characterized by two parallel countertops with a walkway in between. This layout is efficient for cooking because everything is within easy reach, making it ideal for smaller spaces common in urban living. However, it can feel cramped if not well-designed, particularly if multiple people are using the space simultaneously.
L-Shaped Kitchen
The L-shaped kitchen is a versatile choice that works well in open-plan homes. It offers plenty of counter space and can be adapted to include a dining area or island. This layout is perfect for homes with an open floor design, providing a seamless transition between kitchen, dining, and living areas.

Maximizing Space in Toronto Homes
U-Shaped Kitchen
The U-shaped kitchen provides ample storage and counter space, wrapping around on three sides. This layout is ideal for larger kitchens and can easily accommodate multiple cooks. In Toronto homes where space might be limited, this layout can be adapted by incorporating a peninsula instead of a full U-shape, providing additional seating and workspace.
Island Kitchen
An island kitchen offers flexibility and additional counter space, which can be particularly valuable in larger homes. An island can serve as a focal point for social gatherings or an extra prep area when cooking. For Toronto homes with open layouts, an island can also help define the kitchen area while maintaining an open feel.

Choosing the Right Layout
When deciding on the best kitchen layout for your Toronto home, consider your lifestyle and how you use your kitchen. Are you an avid cook who needs plenty of counter space? Do you entertain frequently and need room for guests to gather? Answering these questions will help guide your decision.
Another important factor is the existing space and any architectural constraints. Sometimes, the shape and size of your room will dictate which layout is feasible. Consulting with a kitchen designer can provide valuable insights and help you optimize your space.

Conclusion
Choosing the right kitchen layout is a blend of personal preference and practical considerations. Whether you opt for a galley, L-shaped, U-shaped, or island kitchen, the key is to ensure that your choice supports both your culinary habits and lifestyle. With careful planning, you can create a kitchen that not only looks great but also functions efficiently in your Toronto home.
