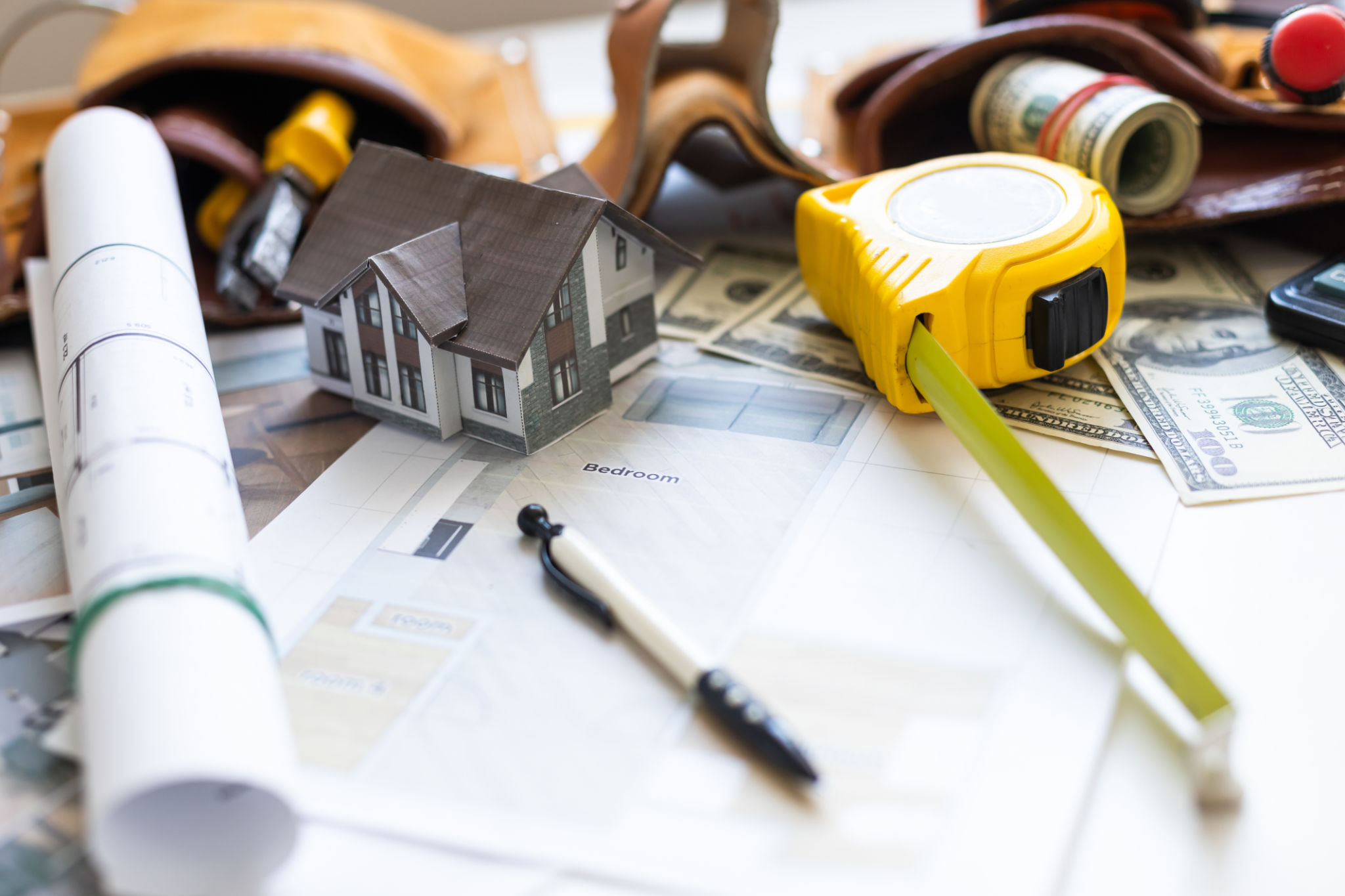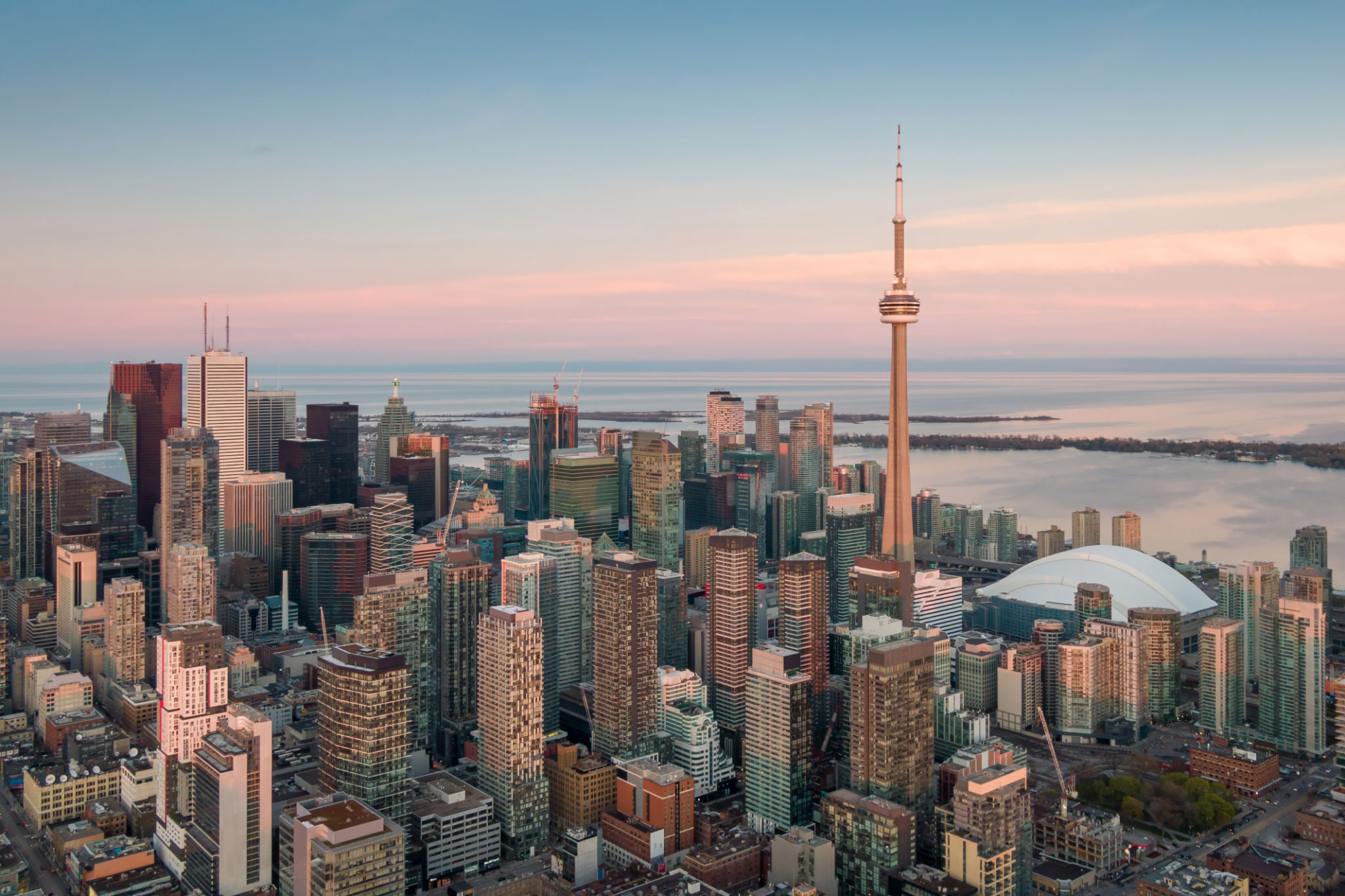Navigating Zoning by Law for Home Renovations in Toronto
Understanding Zoning By-Laws
When planning a home renovation in Toronto, one of the first steps is to understand the city's zoning by-laws. These regulations determine what can be built and where, ensuring that developments are in harmony with the community's character and infrastructure. Familiarizing yourself with these rules is crucial to avoid potential legal issues and to streamline your renovation process.
Zoning by-laws are essentially local laws that dictate the use of land. They divide the city into zones and specify what can be constructed in each zone, such as residential, commercial, or industrial buildings. Understanding these distinctions can help you determine the feasibility of your renovation plans.

Key Aspects of Zoning By-Laws
There are several key aspects of zoning by-laws that homeowners should be aware of when considering renovations. The first is the permitted uses within a zone. This defines what types of structures or modifications are allowed. For instance, in a residential zone, certain commercial activities might be restricted.
Another important factor is the setback requirement, which dictates how far structures must be from property lines. This can impact the size and positioning of any new additions to your home. Additionally, height restrictions may apply, limiting the number of stories or the overall height of a building.

How to Navigate Zoning Regulations
Navigating zoning regulations can be complex, but several resources are available to assist you. The City of Toronto's website provides detailed maps and documents that outline zoning by-laws for different areas. It's a good idea to start here to get a general sense of what's permissible in your neighborhood.
If you're unsure about interpreting these documents, consider consulting with a professional. Urban planners and architects often have extensive experience with local regulations and can provide valuable insights. They can help you design your renovation project in compliance with zoning laws, potentially saving you time and money in the long run.
Applying for Variances
In some cases, your renovation plans might not conform to existing zoning by-laws. When this happens, you can apply for a variance, which is essentially a request for an exception to the rules. The process involves submitting an application to the Committee of Adjustment, detailing why the variance is necessary and how it will not negatively impact the community.

It's important to note that obtaining a variance is not guaranteed. The committee will consider several factors, including whether the variance is minor, whether it maintains the general intent of the zoning by-law, and whether it is desirable for the appropriate development of the land.
Community Involvement and Feedback
Homeowners should also be prepared for community involvement in the zoning process. Neighbors may be notified of your plans and given an opportunity to express their support or concerns. Engaging with your community early on can help address potential issues and foster goodwill.
In conclusion, understanding and navigating zoning by-laws is an essential part of planning a home renovation in Toronto. By familiarizing yourself with these regulations, seeking professional guidance when needed, and engaging with your community, you can ensure a smoother renovation process and achieve your dream home while staying compliant with local laws.
