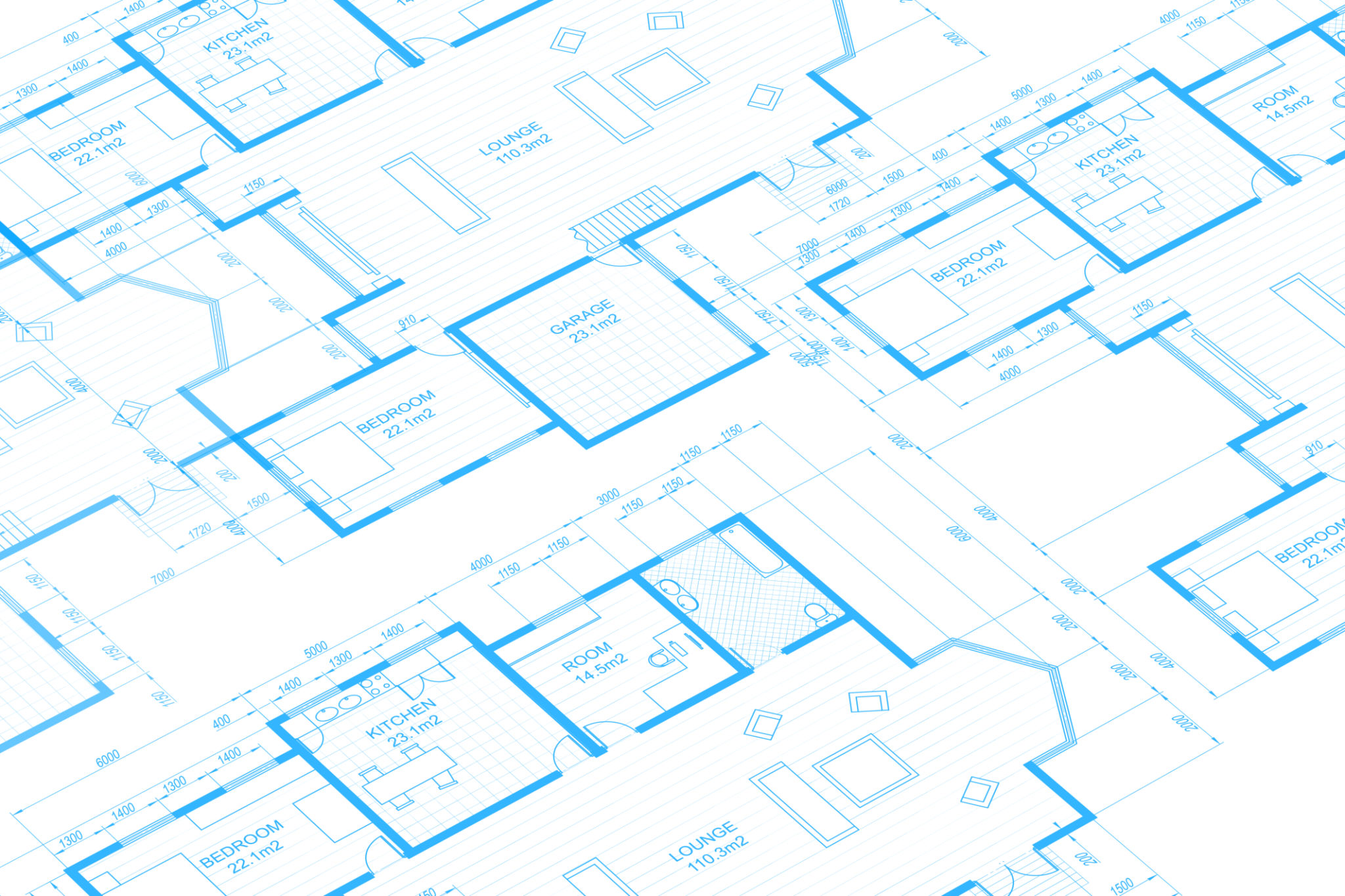Understanding Toronto's Zoning By-Laws for Successful Renovations
Understanding Toronto's Zoning By-Laws
When planning a renovation project in Toronto, having a good grasp of the city's zoning by-laws is crucial. These regulations are designed to ensure that development is safe, efficient, and in line with the community's needs. Understanding these by-laws can help you navigate the renovation process smoothly and avoid potential legal troubles.

The Importance of Zoning By-Laws
Zoning by-laws in Toronto dictate how land and buildings can be used within the city. They are essential for maintaining the character and functionality of different neighborhoods. By adhering to these rules, property owners help preserve community standards and contribute to harmonious urban development.
These by-laws cover a wide range of aspects, including building height, density, land use, and parking requirements. It's important to familiarize yourself with these regulations before starting any renovation to ensure compliance and avoid costly penalties or delays.
Steps for Checking Zoning Regulations
Before you embark on your renovation journey, follow these steps to check zoning regulations:
- Visit the City of Toronto's website and access the zoning by-laws section.
- Locate your property on the city's zoning map to identify its zoning classification.
- Review the specific rules and restrictions that apply to your zoning category.
- If necessary, consult with a zoning expert or city planner to clarify any uncertainties.

Common Zoning Categories
Toronto's zoning by-laws are divided into several categories, each with its own set of rules. Some common categories include:
- Residential (R): This category covers single-family homes, duplexes, and townhouses. It regulates factors like lot size, building height, and setbacks.
- Commercial (C): These zones are designated for retail stores, offices, and other commercial enterprises. They have distinct requirements related to parking and signage.
- Mixed-Use (MU): Mixed-use zones allow for a combination of residential and commercial developments, promoting vibrant and diverse communities.
Applying for Variances or Amendments
In some cases, you may find that your renovation plans don't fully comply with existing zoning by-laws. If this happens, you can apply for a variance or amendment. A variance allows for minor deviations from the by-law requirements, while an amendment seeks to change the zoning classification itself.

The application process involves submitting detailed plans and justifications to the city's Committee of Adjustment. It's advisable to work with a professional planner or architect to prepare a strong application that addresses potential concerns from neighbors or city officials.
The Role of Community Involvement
Community involvement plays a significant role in Toronto's zoning decisions. Public meetings are often held to discuss proposed changes or variances, allowing residents to voice their opinions and concerns. Engaging with the community early in the planning process can help build support for your project and address any objections.
By understanding and respecting zoning by-laws, you'll not only ensure a successful renovation but also contribute positively to Toronto's urban landscape. Taking the time to navigate these regulations carefully will help you achieve your renovation goals while maintaining harmony within the community.
